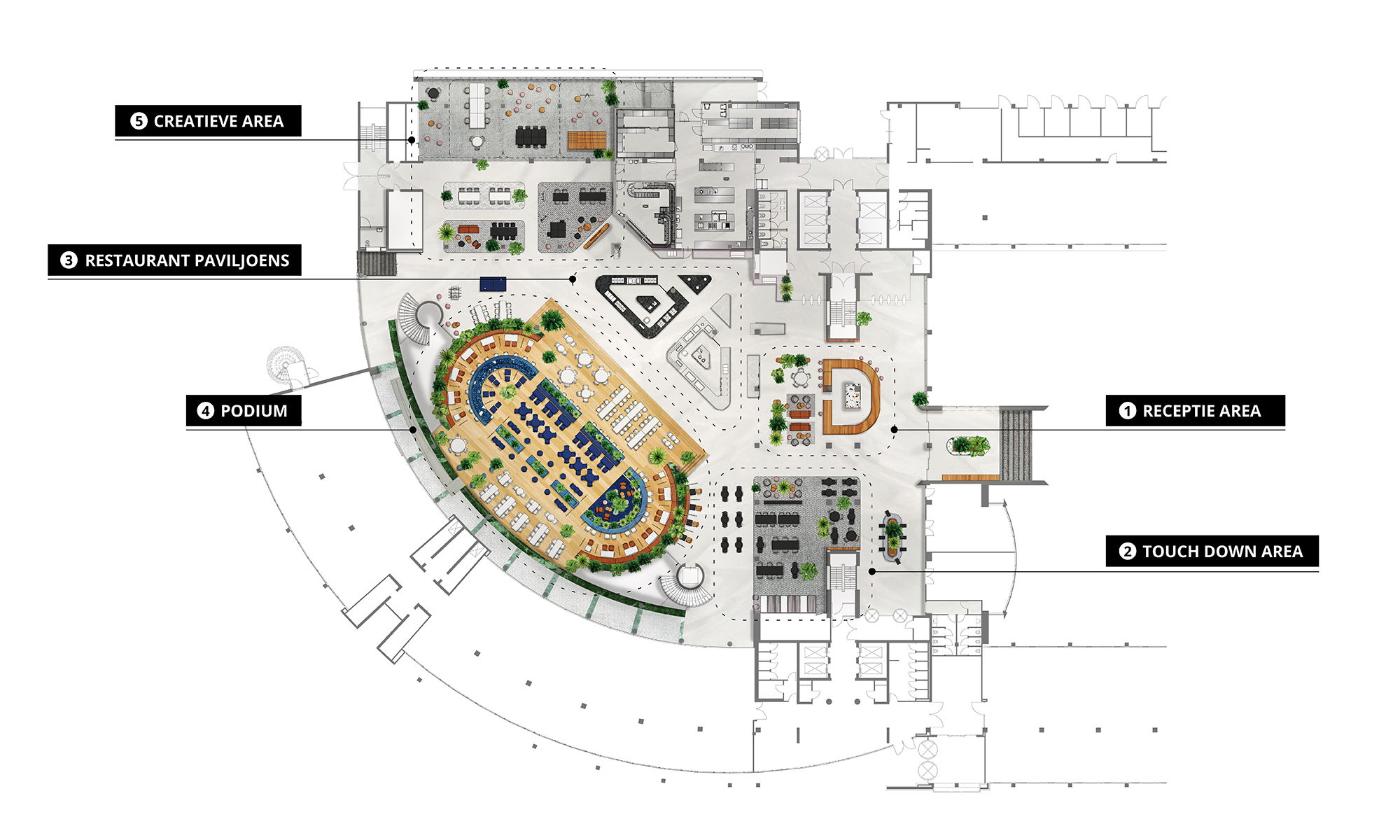The renovation of the ground floor is in full swing. We are working on great new shared facilities for everyone. The 40 meter long construction wall gives you some idea of what it will look like. The floor plan below shows the new layout and various options for use.
Experience the hospitality
As of December, the ground floor of Winthontlaan 1 will be a service-oriented and lively place where you can work, meet and relax. The bright and open space will be given a warmer and more transparent layout. The aim of the new design by architects Hollandse Nieuwe is to increase the hospitality and options for use.
For this reason, we are simultaneously realising a completely new service concept with, as eye-catchers, a new reception area with an espresso bar and a new serving area for the catering concept. The replacement of the kitchen makes it possible to add a new area that is suitable for more creative forms of gathering, working together and sharing knowledge.
The new layout

- The reception area: welcomes you with a warm and hospitable wooden reception desk and coffee bar
- The touch-down area: the perfect place to work, meet people and focus
- Restaurant pavilions: here you can choose from a wide variety of healthy world dishes, as if you were at a market
- The podium: sit, eat, work or just enjoy; it feels like a park here with lots of green and a view of the sky through the glass roof
- The creative area: a flexible space that can be transformed into a meeting room, meditation room, sports room, brainstorm room or even an event room.
“All of these areas form a connected whole, allowing Winthontlaan 1 to offer everything you could need in a unique and new way.”
Nuria Ripoll (architect at Hollandse Nieuwe)
The planning in brief
We will work in phases and during the renovation we will try to inform everyone as much as possible on the progress and limit the inconvenience. Together we will work as smoothly as possible towards a festive opening in December 2021!
- The espresso bar will remain open with an adjusted lunch offer for as long as possible, after which it will be combined with the reception, with the lunch assortment remaining the same.
- The central kitchen will be closed from early July until December, the adjusted assortment will be available at the reception bar (pick&mix) or can be ordered in advance (grab&go)
- The reception desk will remain available and the building will remain open during the entire renovation. There will be a short period at the end of July during which the main entrance will not be open and access will be via the side entrances. The exact days are yet to be determined.
- The grand opening is planned for early December!